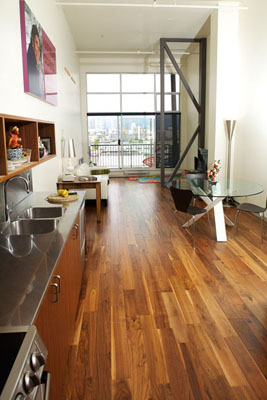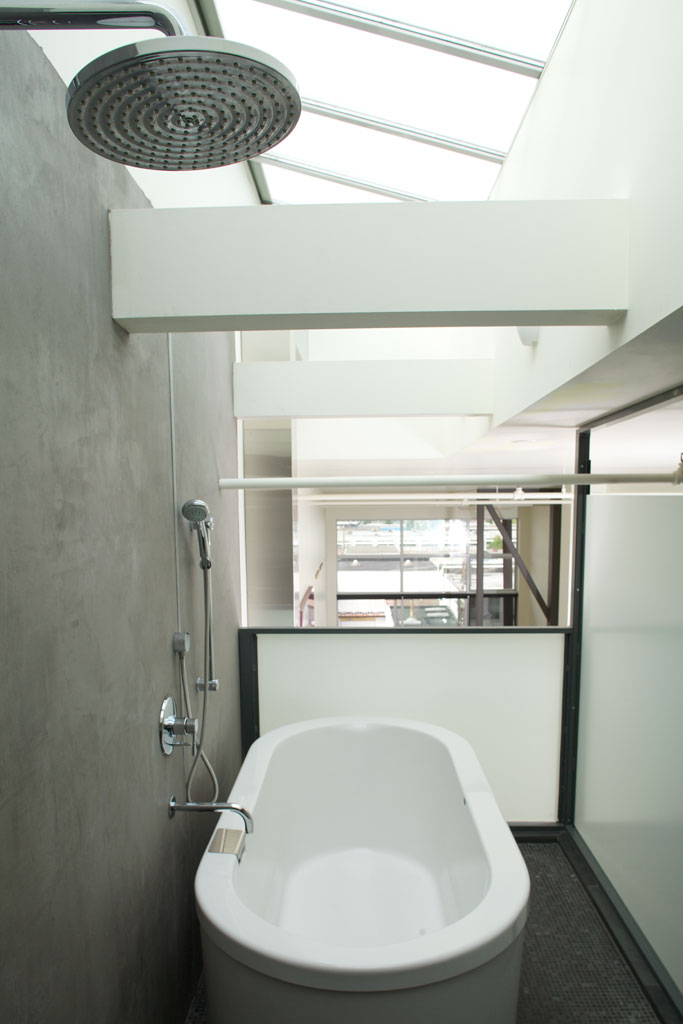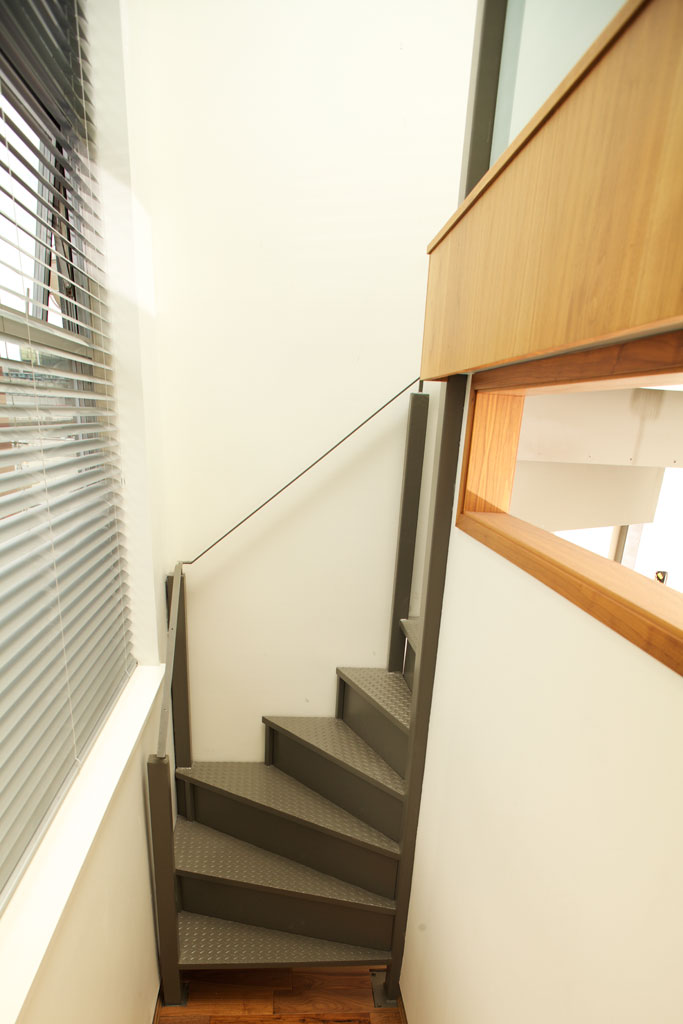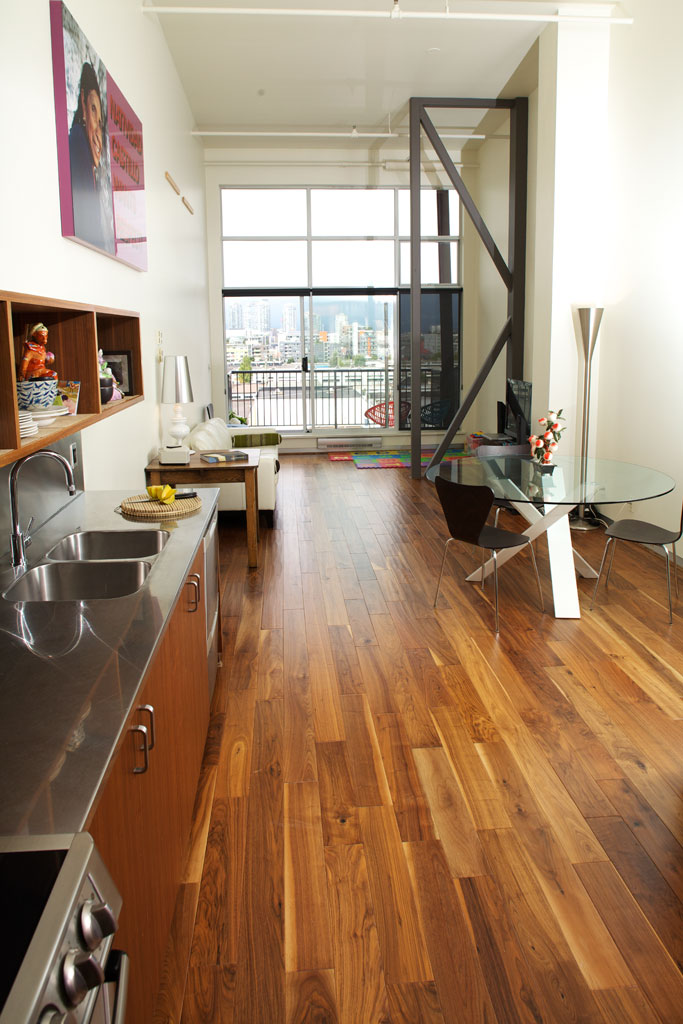|
Houses
Cliff House
Lane Houses
Kaslo Laneway
Pender Laneway
Clarke Infill
Trutch Infill
gb01.50 Laneway
Interiors
Artist Loft
Restorations
Lee House
Birnie House
Misc
Island Shed
Onsen Concept
|






|
Artist Loft - Vancouver, BC
This artist's loft was transformed from a typical condo with standard finishes into an industrial-style space with metal railings and a unique square spiral stair. The plan was reconfigured to move the bathing area upstairs where it is lit by the skylights, freeing up storage space in the old bathroom. The bedroom was moved downstairs into the underused front foyer. The materials palette was reduced to
concrete, walnut, and metal, giving the loft a clean, warm, contemporary look.
| Location: |
Cambie & Broadway, Vancouver |
| Square Footage: |
1,600 sq ft |
| Project Type: |
Residential renovation |
| Status: |
Completed |
| Photo Credit: |
David Gregory |
|






