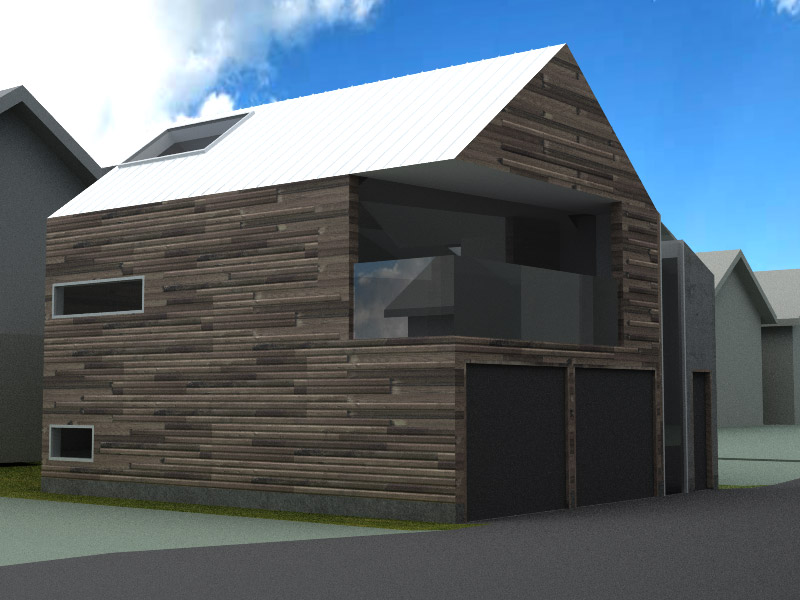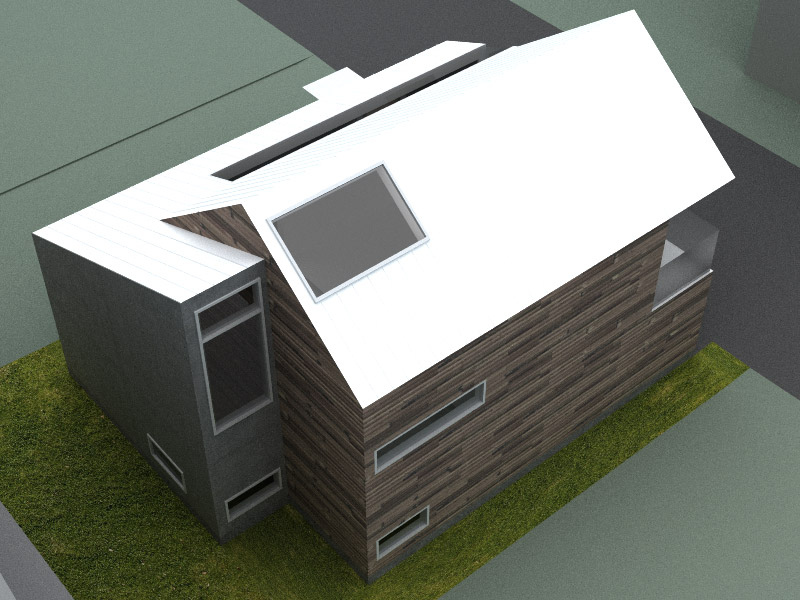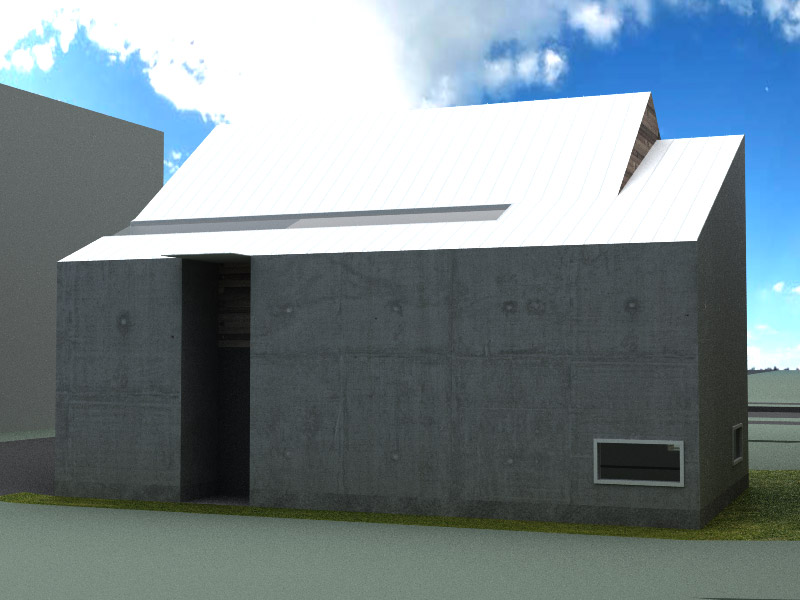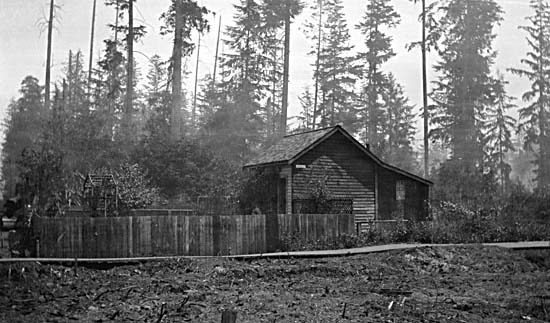| PROJECTS | ABOUT | BLOG |  |
|
Houses Lane Houses Interiors Restorations Misc |






|
Trutch Rear Yard Infill House This infill was made possible by a relaxation given as a result of restoring a heritage house.
|
| +1 (778) 389-2680 | info@grahambarron.com | 146 W. 2nd Ave. Vancouver, BC V5Y 1C2 |